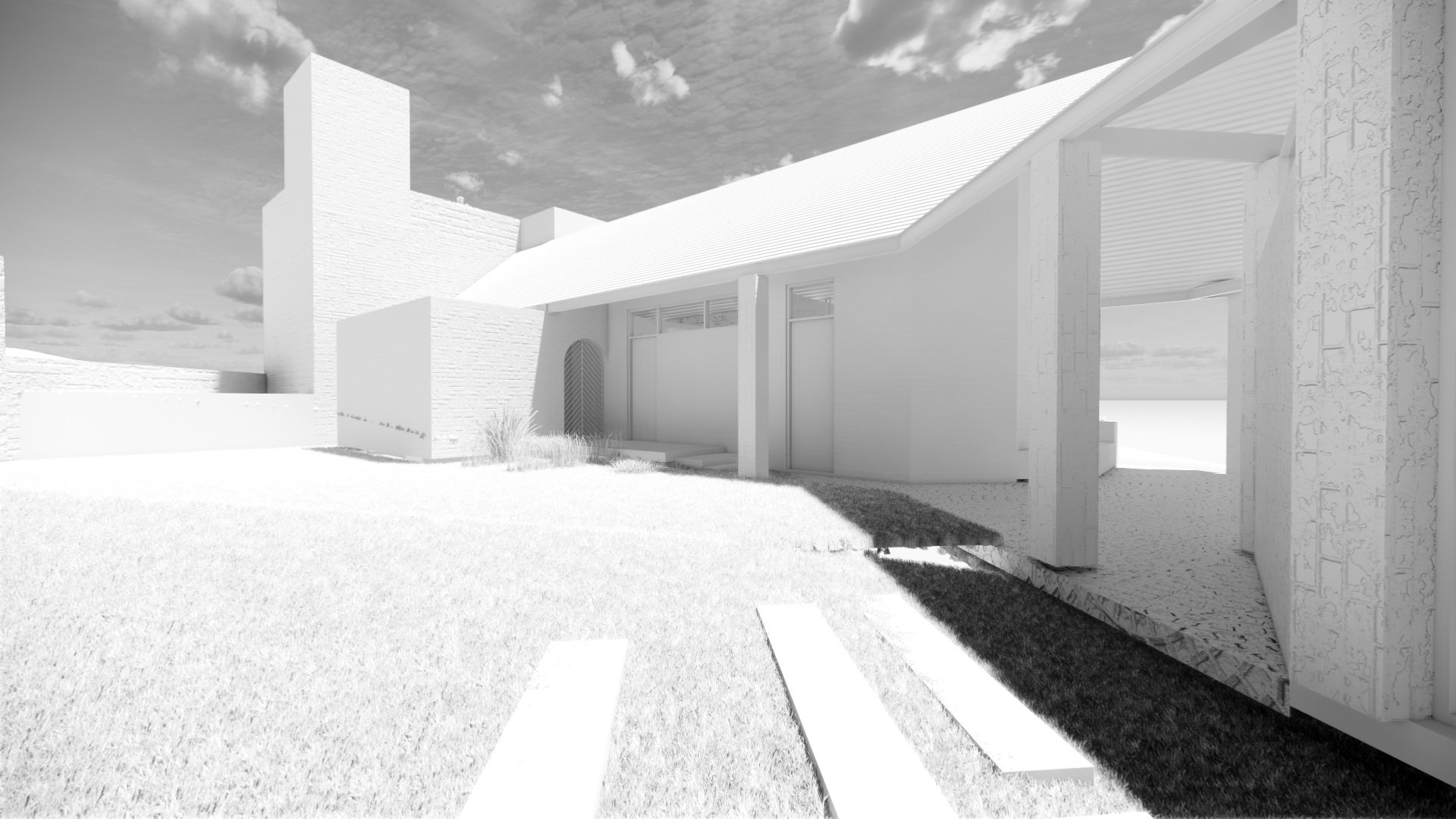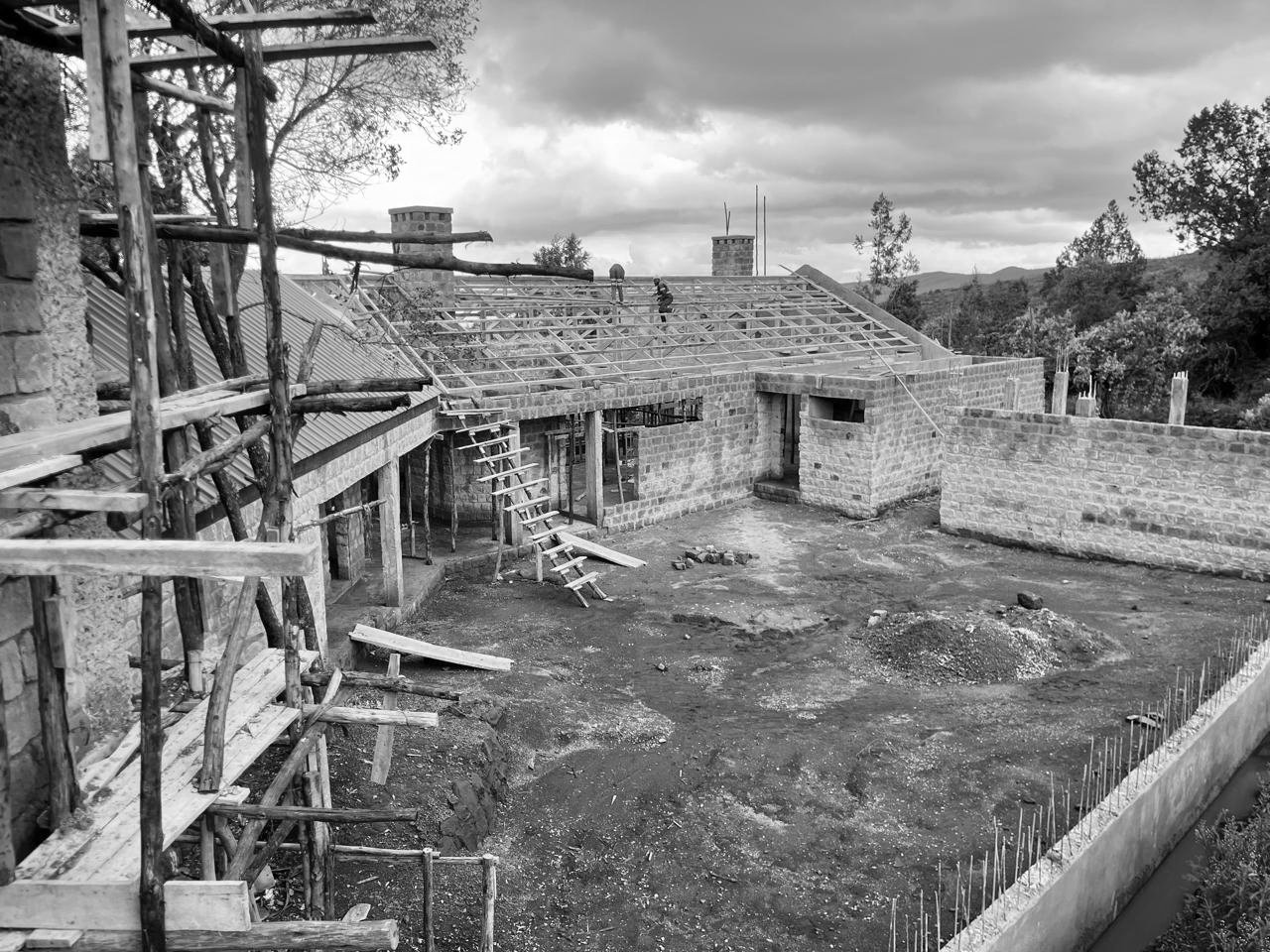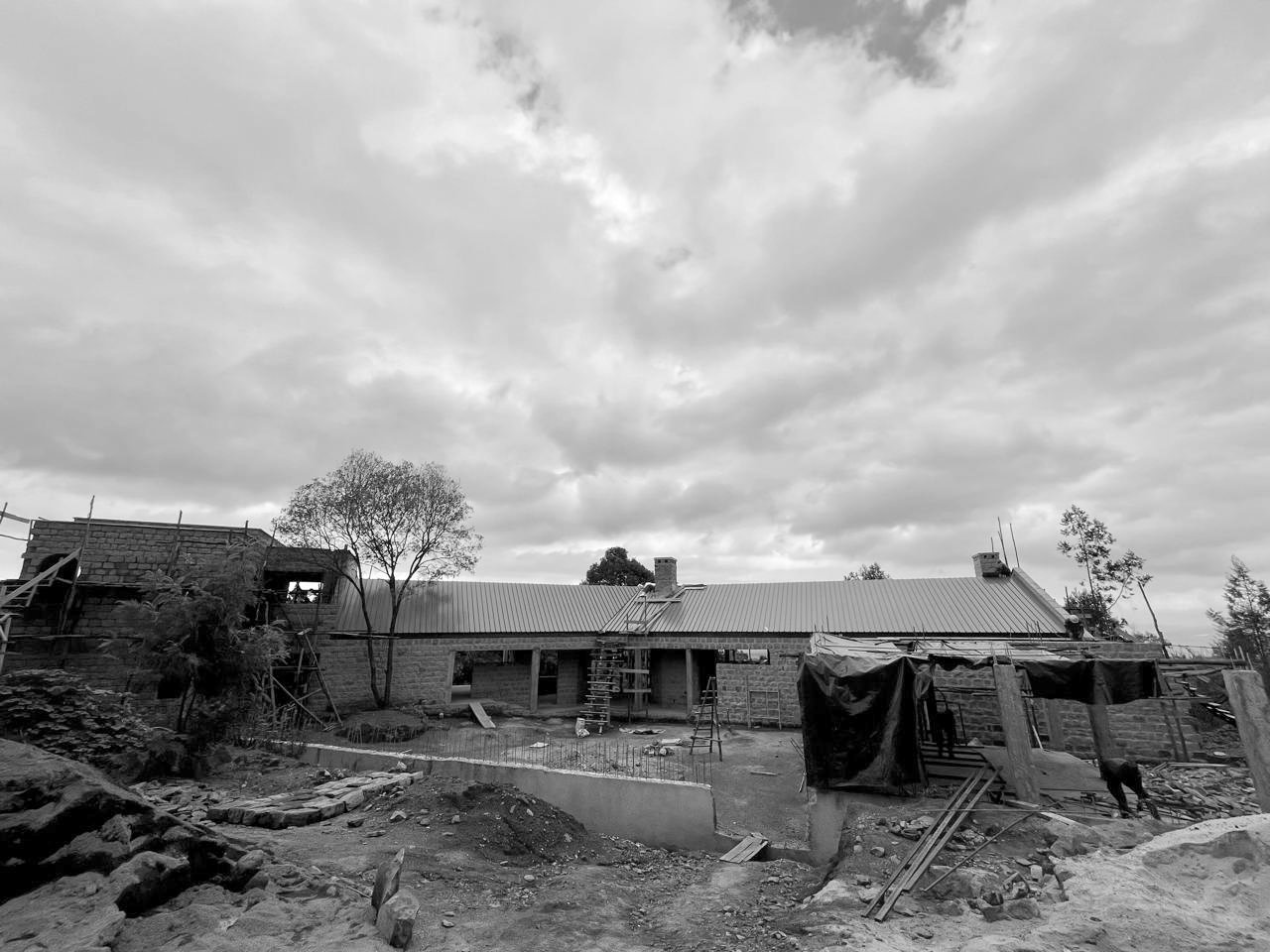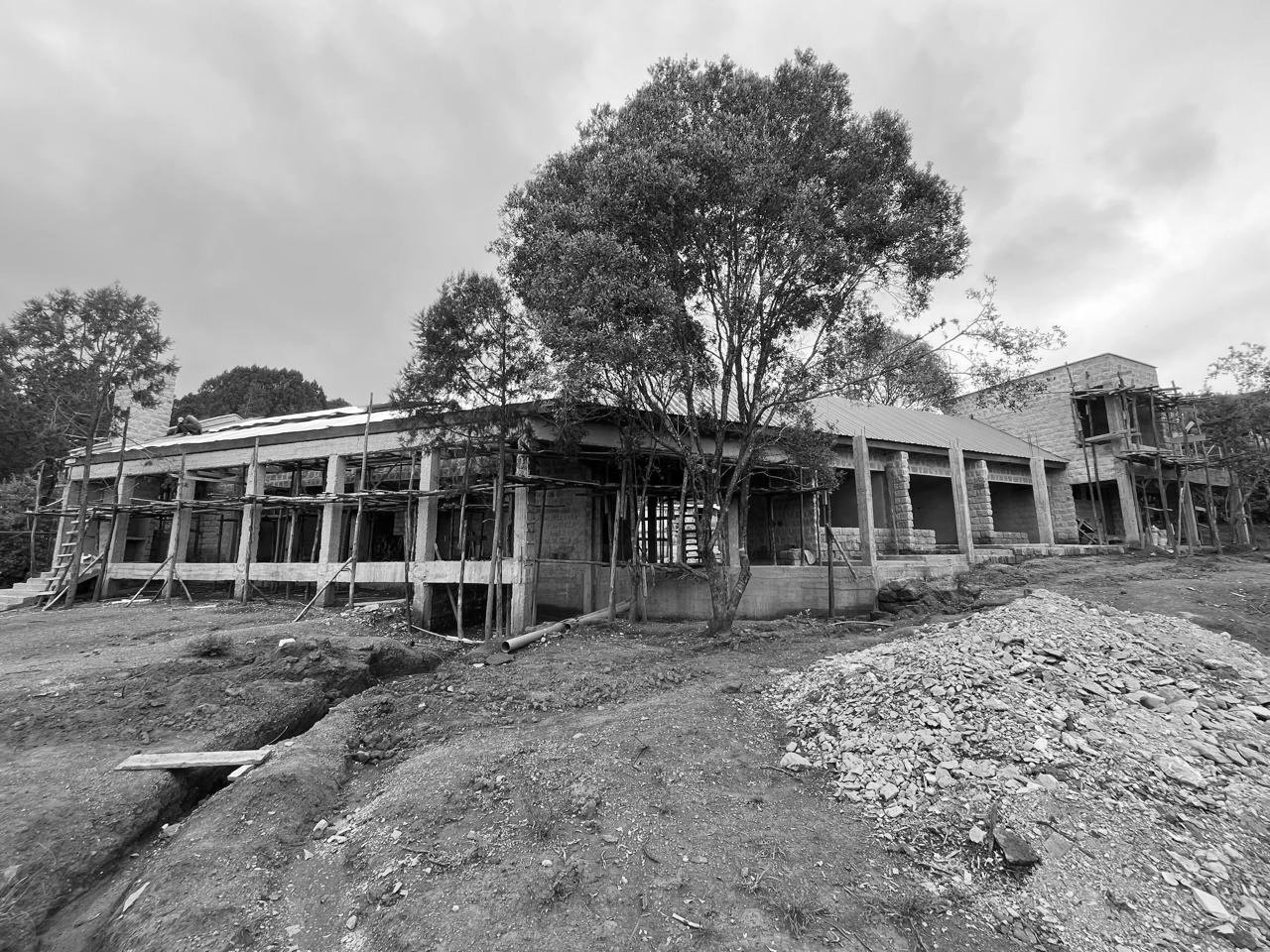
Kisuri Hills House
Lake Naivasha, Kenya
Single-Residential
2022 (Under Construction)
Taking cues from local building types and vernacular construction methods, the conceptual approach to the Kisuri Hills House is a basic departure from a single storey linear gable-roofed dwelling.
In plan, the house is adjusted from a linear layout to respond to the site via a simple rotation allowing the spaces within the dwelling to access views, natural light, and respond to the sloping terrain. The resulting ‘crank’ generates a series of covered outdoor spaces including verandahs, breezeways and courtyards - each with a different adjacency to the indoor spaces, and with varying character and orientation to the surrounding landscape. The breaks between building programme beneath the roof allow for the landscape to be drawn into the house and integrated in different ways and scales: garden beds, window planters and planted courtyards.
From the east-to-west end of the house, the building is embedded into and perched above the land, providing a contained and protected courtyard to the north, with an expansive verandah and deck to the south of the dwelling, affording panoramic views to the lake and hills beyond.
The courtyard to the north of the dwelling is divided in two: one-side retaining the natural terrain of the landscape as it slopes down to the home, the other graded, to provide more formal outdoor space. The courtyards provide a scaled down version of a protecting mountain element as a reference point to the macro condition of the sites relationship to Eburru, and the protecting element of Shu-zan (Black Tortoise).







